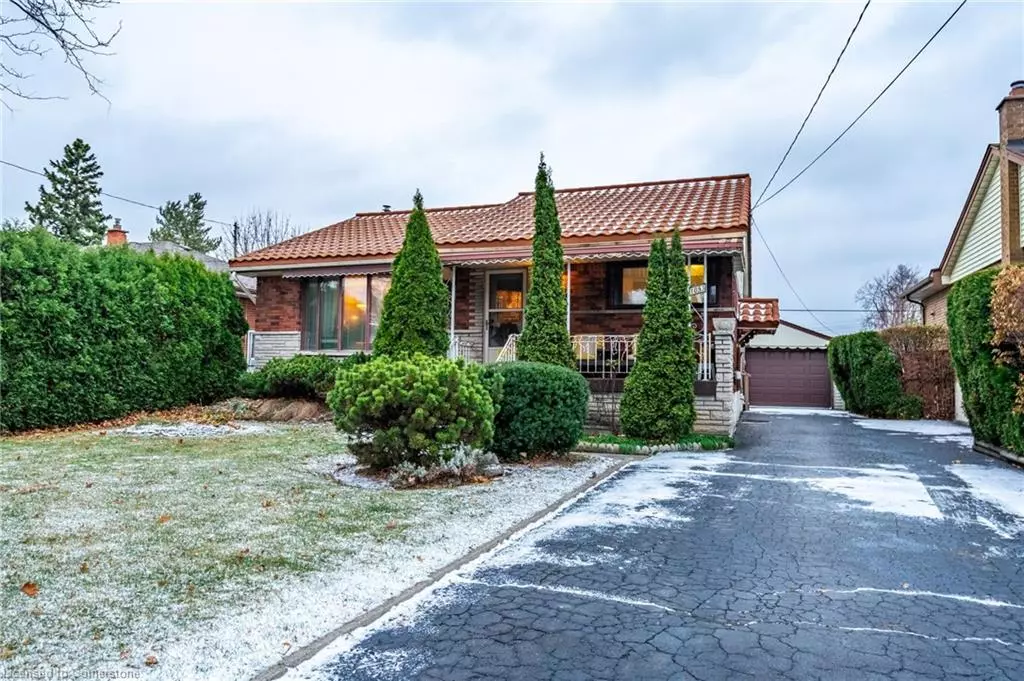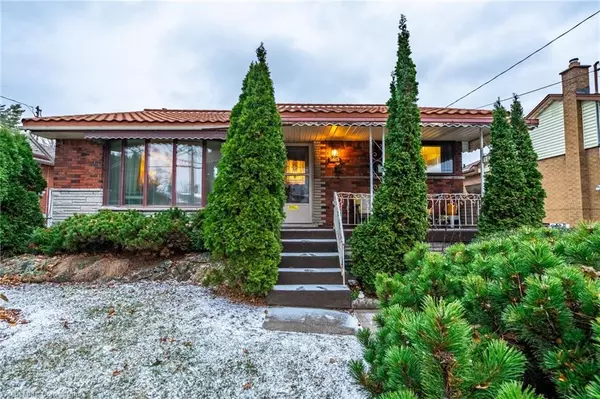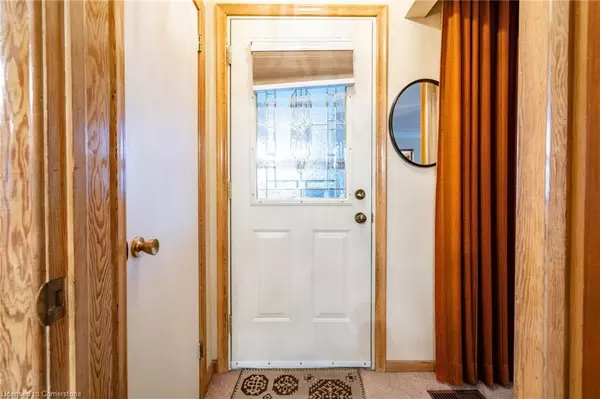$615,000
$619,900
0.8%For more information regarding the value of a property, please contact us for a free consultation.
1053 Fennell Avenue E Hamilton, ON L8T 1R7
5 Beds
2 Baths
992 SqFt
Key Details
Sold Price $615,000
Property Type Single Family Home
Sub Type Single Family Residence
Listing Status Sold
Purchase Type For Sale
Square Footage 992 sqft
Price per Sqft $619
MLS Listing ID 40683853
Sold Date 12/20/24
Style Bungalow
Bedrooms 5
Full Baths 2
Abv Grd Liv Area 992
Originating Board Hamilton - Burlington
Annual Tax Amount $4,143
Property Description
This 3+2 bedroom, 2 bathroom home is a perfect blend of charm and potential. With a separate entrance to the basement, it's ideal for families needing extra space or investors seeking rental opportunities. The main level features a cozy layout, while the basement provides additional bedrooms. A manicured backyard, detached garage, and back porch with sliding doors make it a great place to relax or entertain. Original hardwood flooring lies beneath the carpet, waiting to shine again. The durable steel roof (installed in 2005) ensures peace of mind, while the A/C and furnace, updated about 5 years ago, keep the home efficient and comfortable. With an owned hot water heater, you'll save on monthly bills. This property is ready for its next chapter – don't miss out on this fantastic opportunity!
Location
Province ON
County Hamilton
Area 25 - Hamilton Mountain
Zoning R1
Direction UPPER OTTAWA ST & FENNELL AVE E
Rooms
Basement Full, Finished
Kitchen 1
Interior
Interior Features Water Meter
Heating Forced Air, Natural Gas
Cooling Central Air
Fireplace No
Window Features Window Coverings
Appliance Water Heater, Dryer, Microwave, Range Hood, Refrigerator, Stove, Washer
Laundry In Basement
Exterior
Exterior Feature Awning(s), Balcony, Canopy, Landscaped, Lighting, Private Entrance
Parking Features Detached Garage, Garage Door Opener
Garage Spaces 1.0
Roof Type Metal
Porch Deck, Patio, Porch
Lot Frontage 50.08
Lot Depth 100.19
Garage Yes
Building
Lot Description Urban, City Lot, Hospital, Library, Park, Place of Worship, Playground Nearby, Public Parking, Public Transit, Quiet Area, School Bus Route, Schools, Shopping Nearby
Faces UPPER OTTAWA ST & FENNELL AVE E
Foundation Block, Concrete Block
Sewer Sewer (Municipal)
Water Municipal, Municipal-Metered
Architectural Style Bungalow
Structure Type Brick
New Construction No
Schools
Elementary Schools St. Margare; Mary Catholic Elementary School
High Schools Sherwood Secondary School
Others
Senior Community false
Tax ID 170680184
Ownership Freehold/None
Read Less
Want to know what your home might be worth? Contact us for a FREE valuation!

Our team is ready to help you sell your home for the highest possible price ASAP
GET MORE INFORMATION





