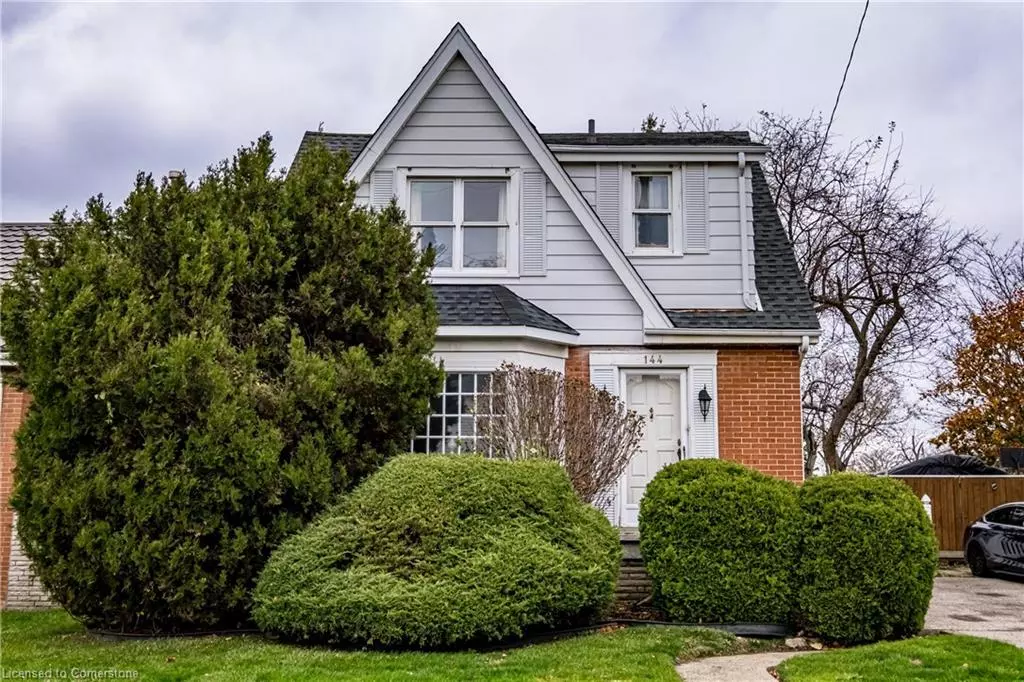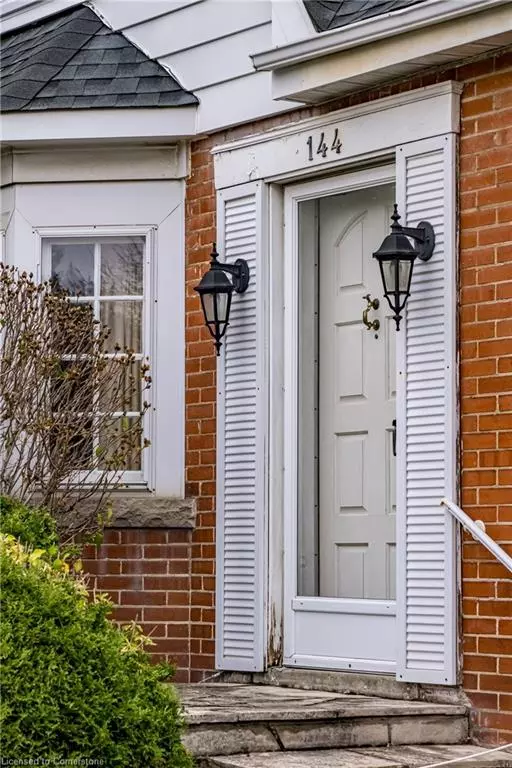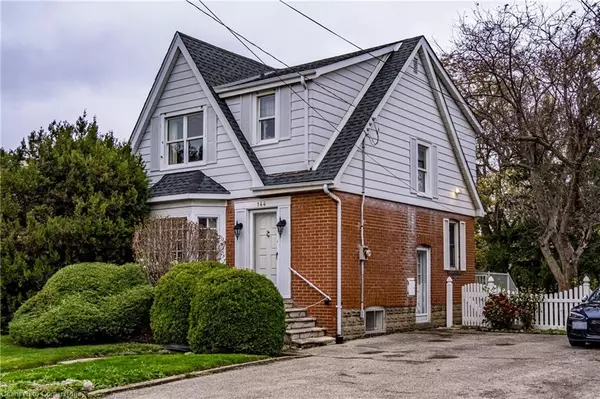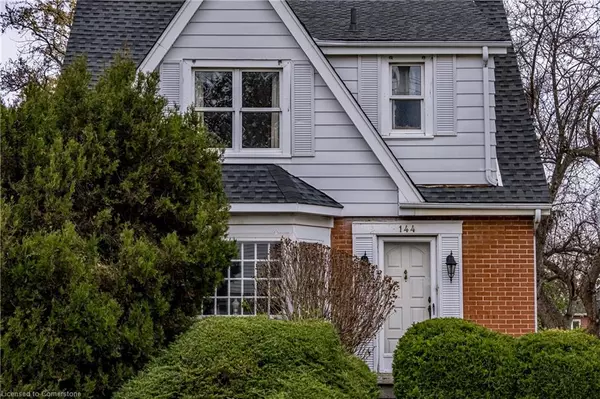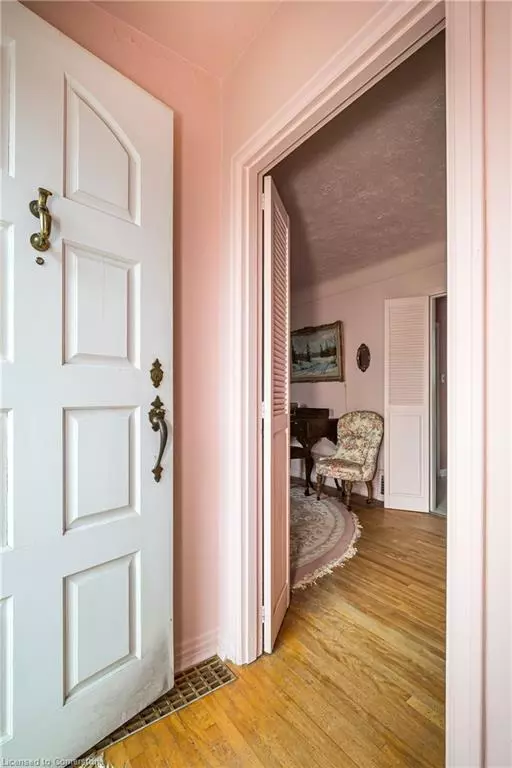$640,000
$699,900
8.6%For more information regarding the value of a property, please contact us for a free consultation.
144 Brantdale Avenue Hamilton, ON L9C 1B9
3 Beds
2 Baths
1,445 SqFt
Key Details
Sold Price $640,000
Property Type Single Family Home
Sub Type Single Family Residence
Listing Status Sold
Purchase Type For Sale
Square Footage 1,445 sqft
Price per Sqft $442
MLS Listing ID 40676071
Sold Date 12/24/24
Style Two Story
Bedrooms 3
Full Baths 2
Abv Grd Liv Area 1,445
Originating Board Hamilton - Burlington
Year Built 1950
Annual Tax Amount $4,584
Property Description
You will be "tickled pink" by this sweet two story home that has been cherished by the same family since 1950 and is full of original character and charm. Set on a large, lush, manicured lot in a desirable west mountain location, this 3 bedroom 2 bath, home features hardwood flooring throughout, a cute eat-in kitchen, a formal living room with bay window and cozy gas fireplace, a dining room with French floors that lead to a bright family room addition with wrap around windows, 3-piece bath and walk out to a large fenced yard with underground irrigation system. Upstairs you will find 3 generous bedrooms with hardwood floors and nice deep closets and a sweet 4-piece bath. The unfinished basement has a separate side entrance, providing excellent potential for future use. This charming home, white picket fence and all, is located within walking distance to St. Joseph Healthcare on West 5th or the main hospital just down the hill making it a perfect location for medical professionals or walk to Mohawk College perfect for faculty or students. T. Melville Bailey Park is just around the corner so great for families with kids and close to shopping, restaurants & amenities on Upper James, plus public transit, Linc access, and so much more make this a super easy and convenient west mountain location.
Location
Province ON
County Hamilton
Area 15 - Hamilton Mountain
Zoning C
Direction Between West 5th and Upper James
Rooms
Basement Separate Entrance, Full, Unfinished
Kitchen 1
Interior
Interior Features Other
Heating Forced Air, Natural Gas
Cooling Central Air
Fireplace No
Appliance Dryer, Refrigerator, Stove, Washer
Laundry In Basement
Exterior
Parking Features Asphalt
Roof Type Asphalt Shing
Lot Frontage 43.12
Lot Depth 110.23
Garage No
Building
Lot Description Urban, Hospital, Park, Place of Worship, Playground Nearby, Public Transit, Schools, Shopping Nearby, Trails
Faces Between West 5th and Upper James
Foundation Concrete Block
Sewer Sewer (Municipal)
Water Municipal
Architectural Style Two Story
Structure Type Aluminum Siding,Brick
New Construction No
Others
Senior Community false
Tax ID 170450047
Ownership Freehold/None
Read Less
Want to know what your home might be worth? Contact us for a FREE valuation!

Our team is ready to help you sell your home for the highest possible price ASAP
GET MORE INFORMATION

