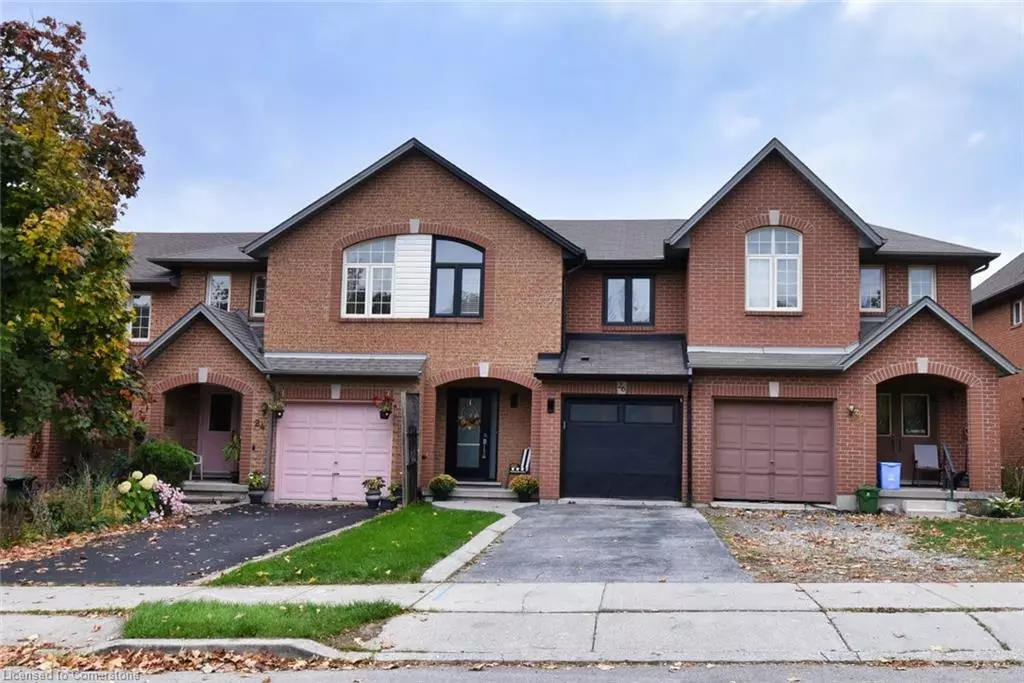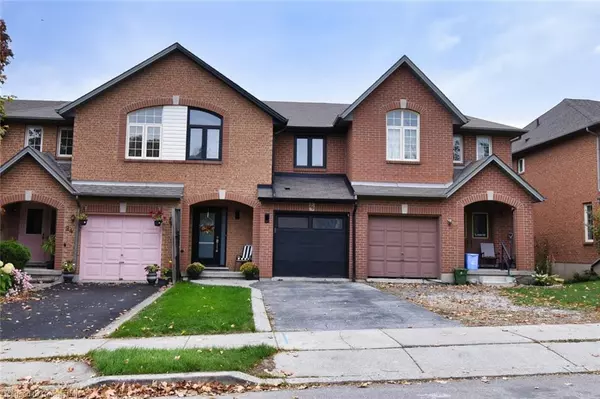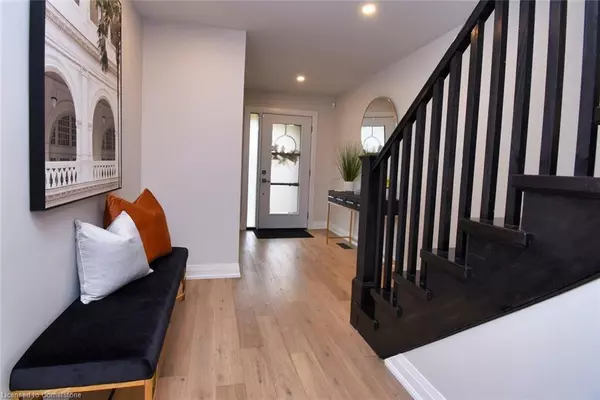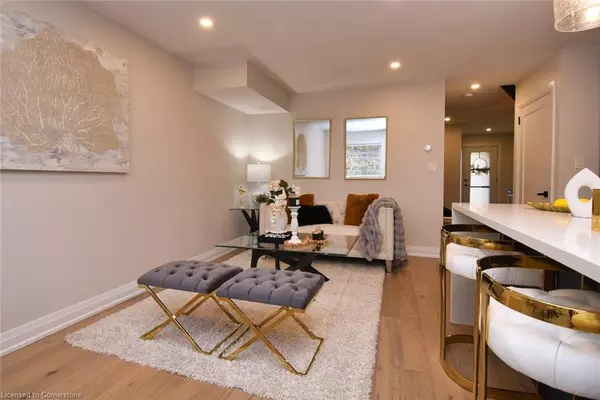$725,000
$749,000
3.2%For more information regarding the value of a property, please contact us for a free consultation.
26 Westvillage Drive Hamilton, ON L9B 2S2
3 Beds
4 Baths
1,515 SqFt
Key Details
Sold Price $725,000
Property Type Townhouse
Sub Type Row/Townhouse
Listing Status Sold
Purchase Type For Sale
Square Footage 1,515 sqft
Price per Sqft $478
MLS Listing ID 40669541
Sold Date 12/20/24
Style Two Story
Bedrooms 3
Full Baths 2
Half Baths 2
Abv Grd Liv Area 2,240
Originating Board Hamilton - Burlington
Year Built 1997
Annual Tax Amount $4,456
Property Description
Welcome to 26 Westvillage Drive, a newly renovated masterpiece located in one of Hamilton's most desirable communities. Updated from top to bottom, this home boasts modern finishes, premium upgrades and all of the comforts a family could ask for.
Close to schools, parks, shopping and major highways, this home is the perfect blend of modern luxury and everyday convenience.
Extensive renovations completed throughout- This home has been upgraded on all levels, featuring new doors, engineered hardwood flooring throughout, 46 recessed pot lights and a fresh and modern aesthetic. The heart of the home is a beautifully designed kitchen complete with a spacious island, perfect for casual dining and entertaining. Enjoy cooking with 5 newer stainless steel appliances, ensuring both style and functionality. The open-concept living and dining areas are filled with natural light, providing a welcoming space for family and guests. Each of the 4 bathrooms have been completely upgraded, including new toilets and modern fixtures that add a touch of luxury. The master bedroom offers a private oasis with a walk-in closet and a newly renovated en-suite bathroom. A Fully finished basement featuring stackable washer/dryer, durable vinyl flooring, a wet bar with a beverage fridge and plenty of space for a recreation room or guest suite, this lower level is perfect for entertaining or relaxing. This house also features a low-maintenance backyard with a newly built deck that provides an ideal outdoor living space, while the low-maintenance landscaping ensures ease of care. The attached single- car garage includes an epoxy-coated floor for a sleek, durable finish and a remote-controlled door opener for added convenience.Don't miss the opportunity to own this beautifully renovated home—schedule your private showing today!
Location
Province ON
County Hamilton
Area 16 - Hamilton Mountain
Zoning RT-20/S-1195
Direction Garth to Westvillage Drive
Rooms
Other Rooms None
Basement Walk-Out Access, Full, Finished
Kitchen 1
Interior
Interior Features Central Vacuum, Auto Garage Door Remote(s), Built-In Appliances
Heating Forced Air
Cooling Central Air
Fireplace No
Window Features Window Coverings
Appliance Bar Fridge, Built-in Microwave, Dishwasher, Dryer, Gas Oven/Range, Gas Stove, Hot Water Tank Owned, Microwave, Refrigerator, Washer, Wine Cooler
Laundry In-Suite, Lower Level
Exterior
Parking Features Attached Garage, Garage Door Opener, Built-In
Garage Spaces 1.0
Roof Type Asphalt Shing
Lot Frontage 19.69
Lot Depth 98.95
Garage Yes
Building
Lot Description Urban, Square, Public Transit, School Bus Route, Schools
Faces Garth to Westvillage Drive
Foundation Block
Sewer Sewer (Municipal)
Water Municipal-Metered
Architectural Style Two Story
Structure Type Brick
New Construction No
Schools
Elementary Schools R.A. Riddell
High Schools Stm, Westmount
Others
Senior Community false
Tax ID 169080443
Ownership Freehold/None
Read Less
Want to know what your home might be worth? Contact us for a FREE valuation!

Our team is ready to help you sell your home for the highest possible price ASAP
GET MORE INFORMATION





