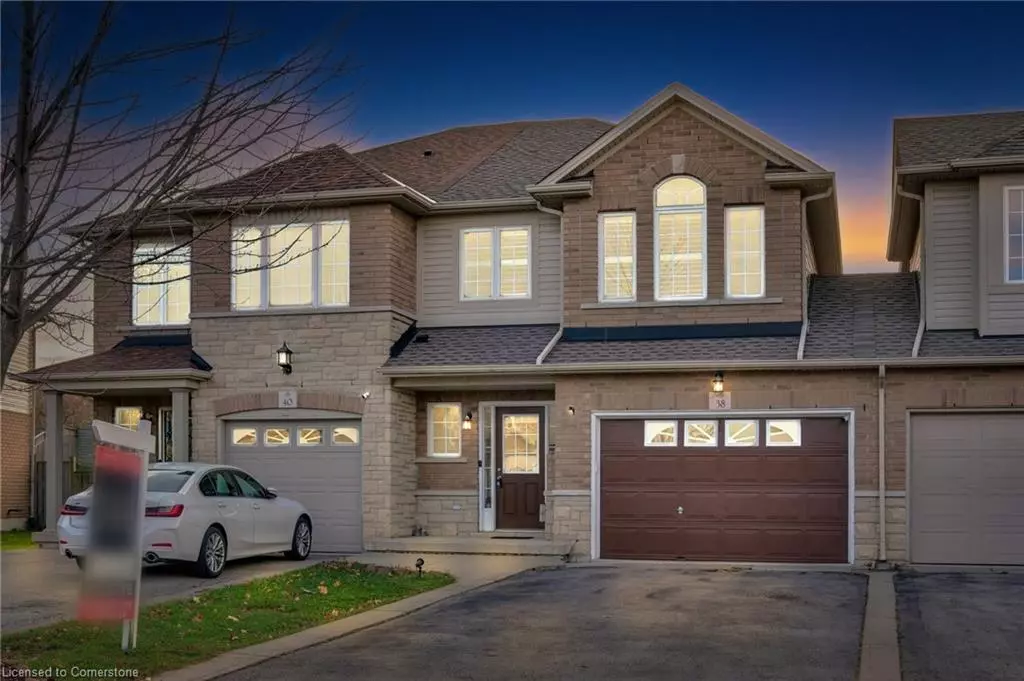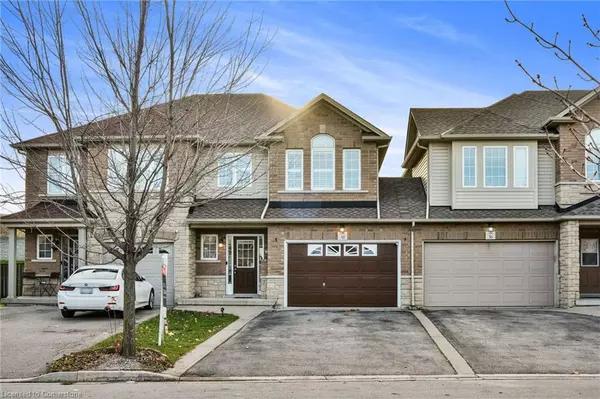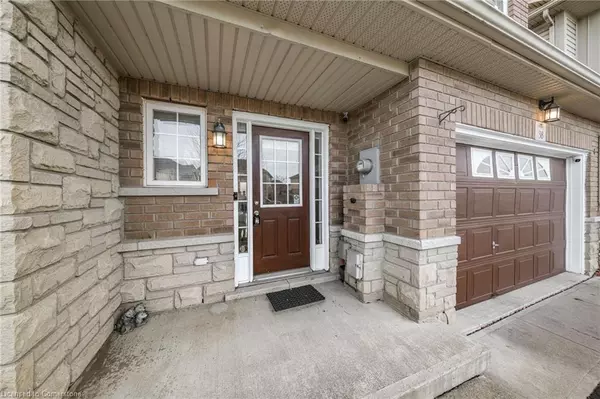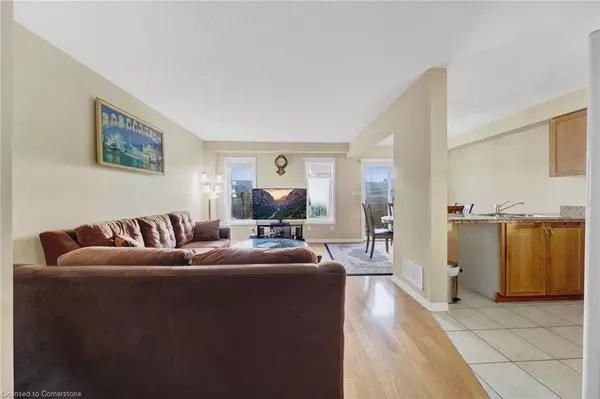$645,000
$699,999
7.9%For more information regarding the value of a property, please contact us for a free consultation.
38 Cedarville Drive Stoney Creek, ON L8J 0A4
3 Beds
3 Baths
1,487 SqFt
Key Details
Sold Price $645,000
Property Type Townhouse
Sub Type Row/Townhouse
Listing Status Sold
Purchase Type For Sale
Square Footage 1,487 sqft
Price per Sqft $433
MLS Listing ID 40678244
Sold Date 12/24/24
Style Two Story
Bedrooms 3
Full Baths 2
Half Baths 1
Abv Grd Liv Area 1,487
Originating Board Hamilton - Burlington
Annual Tax Amount $4,000
Property Description
Welcome to 38 Cedarville Drive, a stunning 3-bedroom, 3-bathroom home located in one of Stoney Creek's most sought-after neighbourhoods! This property boasts a 160-ft deep lot—a rare find—offering endless opportunities for outdoor living and entertainment. Step inside to find a thoughtfully designed layout featuring a beautiful spiral staircase that extends all the way down to the basement, adding a touch of elegance to this charming home. Conveniently located just moments from both the Red Hill Valley Parkway and the Lincoln Alexander Parkway, commuting is a breeze. Enjoy the proximity to Felker's Falls, scenic trails, and parks, making this an outdoor lover's dream! Families will love the close access to two excellent elementary schools (Catholic and Public), as well as the Valley Park Rec Center and Library. This property offers the perfect blend of natural beauty, convenience, and family-friendly amenities. Don't miss this prime opportunity to own a home in this vibrant, desirable area. Book your showing today!
Location
Province ON
County Hamilton
Area 50 - Stoney Creek
Zoning RM3-7
Direction Winterberry Drive & Mud Street West
Rooms
Basement Full, Partially Finished
Kitchen 1
Interior
Interior Features None
Heating Forced Air
Cooling Central Air
Fireplace No
Appliance Dryer, Refrigerator, Stove, Washer
Exterior
Parking Features Attached Garage
Garage Spaces 1.5
Roof Type Asphalt Shing
Lot Frontage 25.0
Lot Depth 161.0
Garage Yes
Building
Lot Description Urban, None
Faces Winterberry Drive & Mud Street West
Foundation Concrete Perimeter
Sewer Sewer (Municipal)
Water Municipal
Architectural Style Two Story
Structure Type Aluminum Siding,Brick
New Construction No
Others
Senior Community false
Tax ID 169330217
Ownership Freehold/None
Read Less
Want to know what your home might be worth? Contact us for a FREE valuation!

Our team is ready to help you sell your home for the highest possible price ASAP
GET MORE INFORMATION





