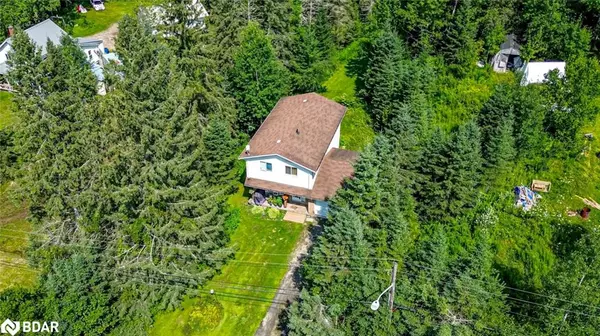$305,000
$324,900
6.1%For more information regarding the value of a property, please contact us for a free consultation.
135 High St Burk's Falls, ON P0A 1C0
3 Beds
2 Baths
1,387 SqFt
Key Details
Sold Price $305,000
Property Type Single Family Home
Sub Type Single Family Residence
Listing Status Sold
Purchase Type For Sale
Square Footage 1,387 sqft
Price per Sqft $219
MLS Listing ID 40754142
Sold Date 08/11/25
Style Two Story
Bedrooms 3
Full Baths 1
Half Baths 1
Abv Grd Liv Area 1,387
Year Built 1989
Annual Tax Amount $3,385
Lot Size 0.465 Acres
Acres 0.465
Property Sub-Type Single Family Residence
Source Barrie
Property Description
ESCAPE TO 0.465 ACRES OF PEACEFUL LIVING IN NATURE-FILLED BURK'S FALLS! Welcome to beautiful Burk's Falls, where nature, community, and comfort come together. This detached 2-storey home is nestled on a private, well-treed 0.465-acre lot with peaceful forest views, offering a serene outdoor space perfect for relaxation and recreation. Enjoy the outdoors with the Magnetawan River and scenic Heritage River Walk trail just steps away, and take advantage of being within walking distance to restaurants, cafés, shops, schools, a local theatre, and daily conveniences. Just a 30-minute drive to Huntsville brings even more shopping, dining, and entertainment within easy reach. Inside, the main floor boasts an open-concept layout with a spacious living room, kitchen, and dining area, plus a practical powder room. Upstairs you'll find three bedrooms and a full 4-piece bath, including a generous primary suite with a walk-in closet. The full unfinished basement offers incredible potential for additional living space or storage, and the attached garage with an updated garage door adds everyday functionality and curb appeal. Don't miss this exciting opportunity to make this vibrant and nature-rich community your #HomeToStay!
Location
Province ON
County Parry Sound
Area Burk'S Falls
Zoning LSR
Direction Hwy 11/ON-52/High Street
Rooms
Basement Full, Unfinished
Kitchen 1
Interior
Interior Features None
Heating Baseboard, Electric
Cooling Window Unit(s)
Fireplace No
Appliance Dishwasher, Dryer, Refrigerator, Stove, Washer
Laundry In Basement
Exterior
Exterior Feature Privacy, Year Round Living
Parking Features Attached Garage
Garage Spaces 1.0
Waterfront Description River/Stream
View Y/N true
View Trees/Woods
Roof Type Asphalt Shing
Lot Frontage 66.53
Lot Depth 302.79
Garage Yes
Building
Lot Description Rural, Irregular Lot, Highway Access, Marina, Place of Worship
Faces Hwy 11/ON-52/High Street
Foundation Concrete Block
Sewer Sewer (Municipal)
Water Municipal
Architectural Style Two Story
Structure Type Brick,Vinyl Siding
New Construction No
Others
Senior Community false
Tax ID 521390240
Ownership Freehold/None
Read Less
Want to know what your home might be worth? Contact us for a FREE valuation!

Our team is ready to help you sell your home for the highest possible price ASAP

GET MORE INFORMATION





